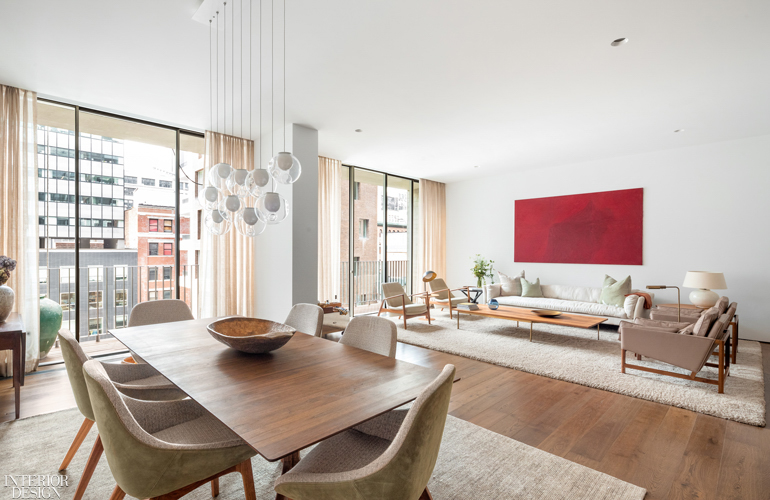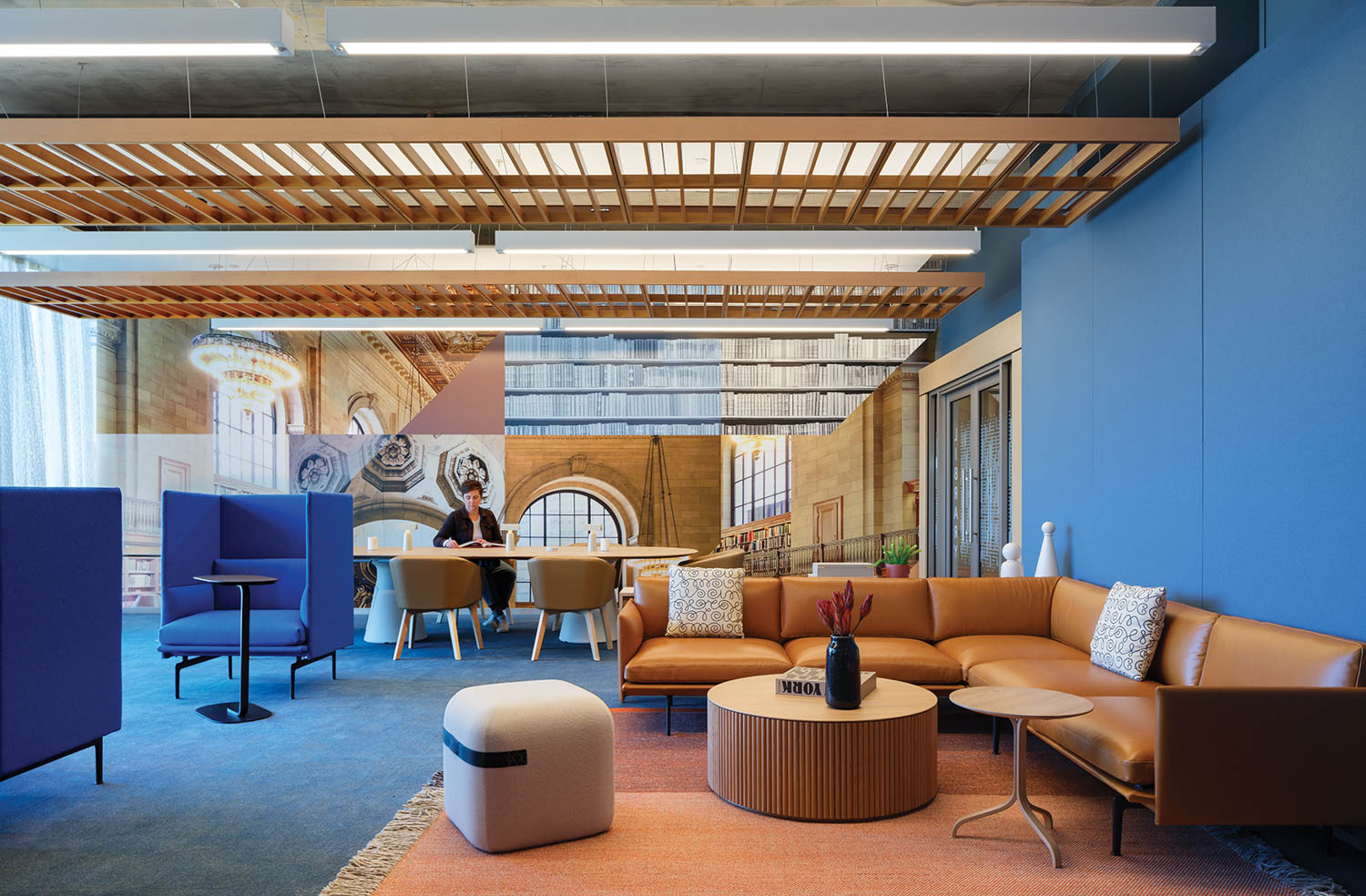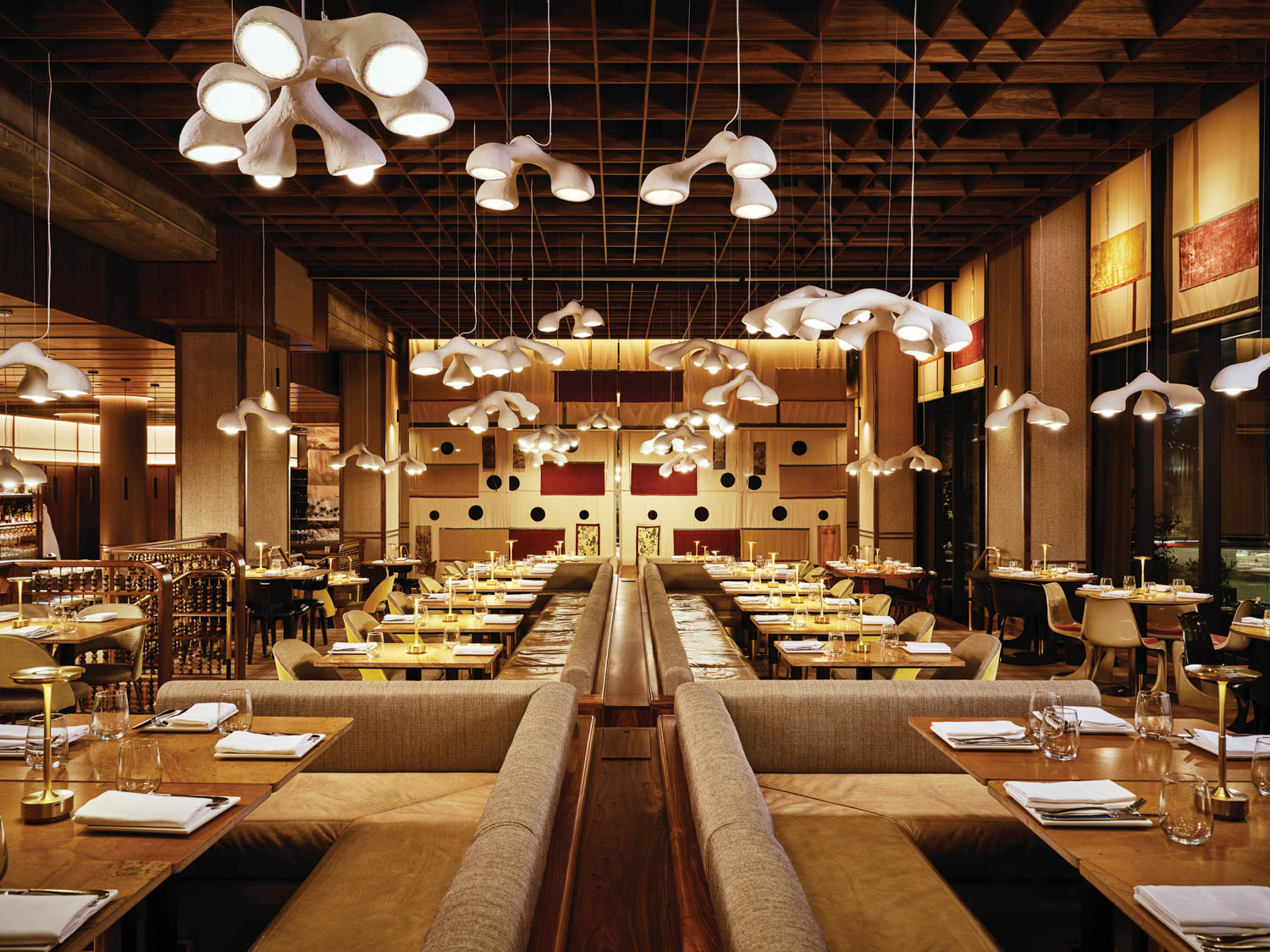Inside Isay Weinfeld’s Debut U.S. Project, Jardim

Earlier this fall, Isay Weinfeld, the world-renowned Brazilian architect and interior designer, mingled with a group of real estate brokers during a cocktail reception in the West Chelsea neighborhood of Manhattan. Weinfeld, who has the modest demeanor of a university professor, seemed content as he floated from one person to the next, taking time to compliment musicians in the live band between sets. The occasion? The much anticipated unveiling of Weinfeld’s first U.S. project—a boutique residential building overlooking the High Line called Jardim.
The al fresco cocktail event, hosted by Centaur Properties LLC and Greyscale Development LLC—the development groups behind Jardim—included a tour of a model unit furnished by the architect and designer and featuring some of his custom pieces. Weinfeld, an Interior Design Hall of Fame member, and his team created and designed the 36-unit, plant-filled complex, named to reflect the Portuguese word for garden.

And the name is a fitting one indeed. The property boasts an enclosed urban park landscaped by Future Green, which envelops the development’s two 11-story buildings. For those seeking the ultimate in privacy, Jardim also includes a block-long tunnel, designed by Weinfeld, that serves as a secluded entrance.
The complex is comprised of one- to four-bedroom units with two duplex penthouses. Each unit reflects Weinfeld’s signature style, which draws on clean-lined modernism and lush greenery. Amenities include a lush multi-level courtyard interior garden, second-level garden terrace accessed by the lobby’s granite spiral staircase, sky-lit lap pool with terrazzo tile floors and reclaimed wood walls, a fully-equipped fitness center with a separate movement studio, massage room, and children’s playroom among other perks.

“I have always thought of Jardim as a refined and elegant building that would speak softly,” says Weinfeld. “I’m not into sculptural architecture. The idea of doing something simple yet strong is what moves me.” Throughout his career, Weinfeld has won multiple Interior Design Best of Year Awards for his Fasano Boa Vista hotel and spa in Porto Feliz, though he is perhaps best known for his 360° Building in São Paulo.


Read more: 10 Questions With… Isay Weinfeld


